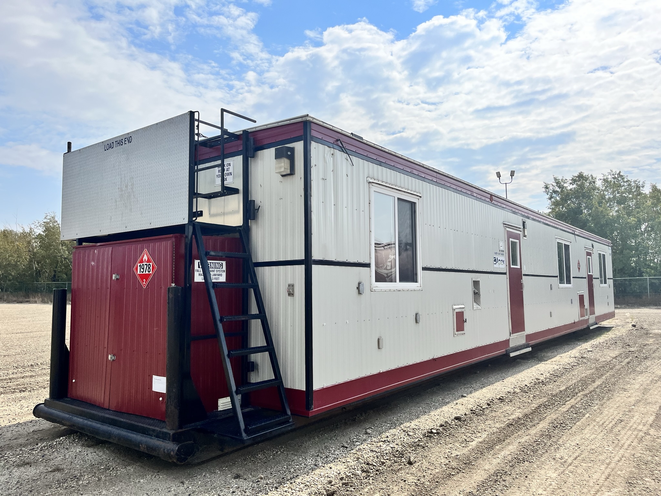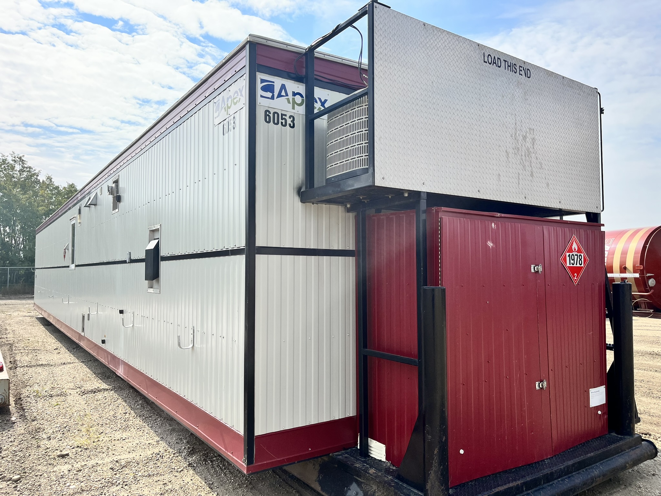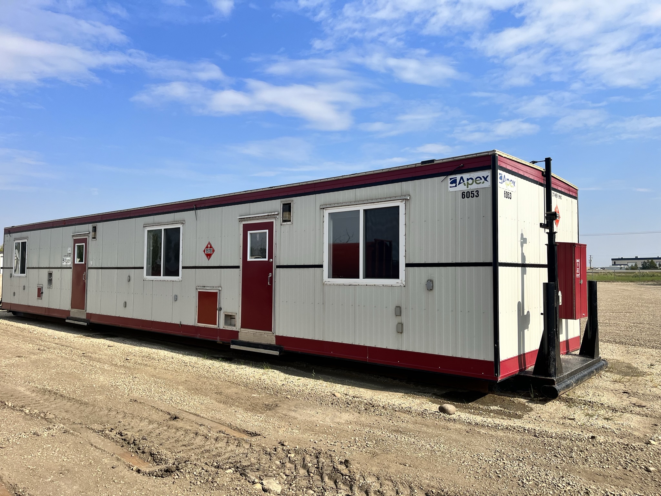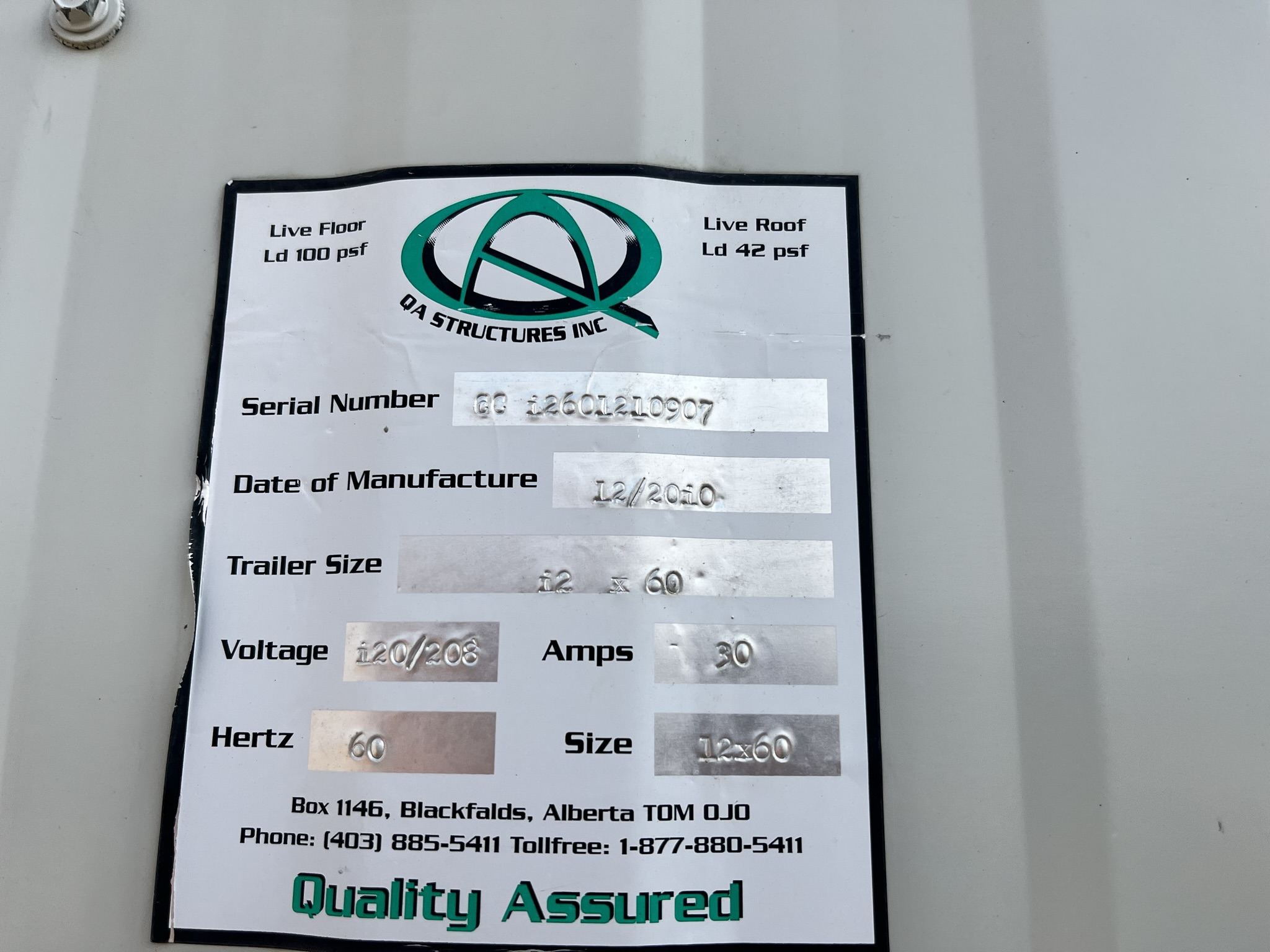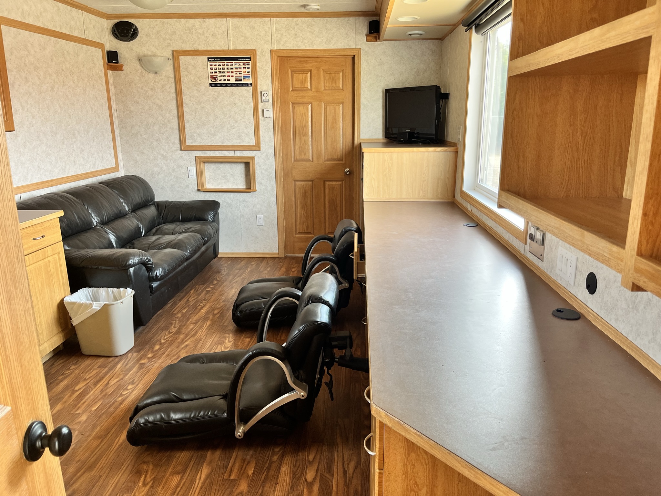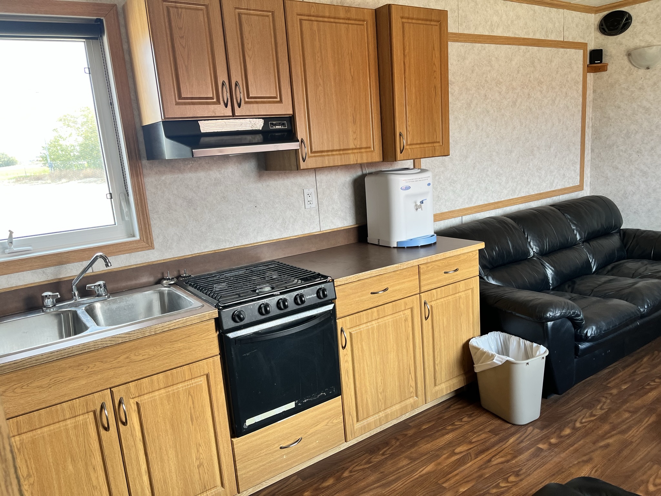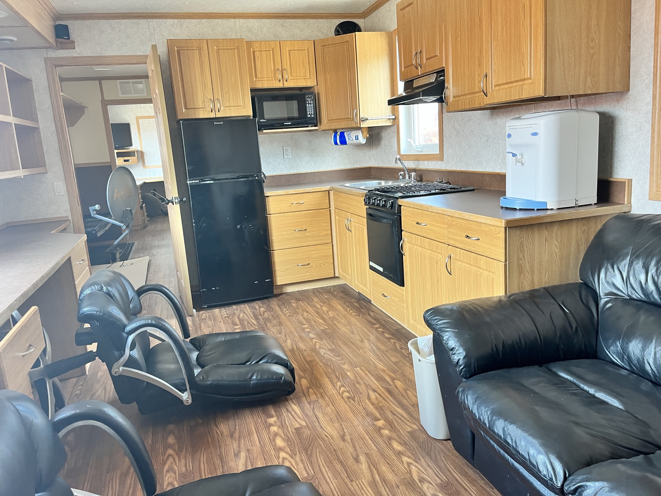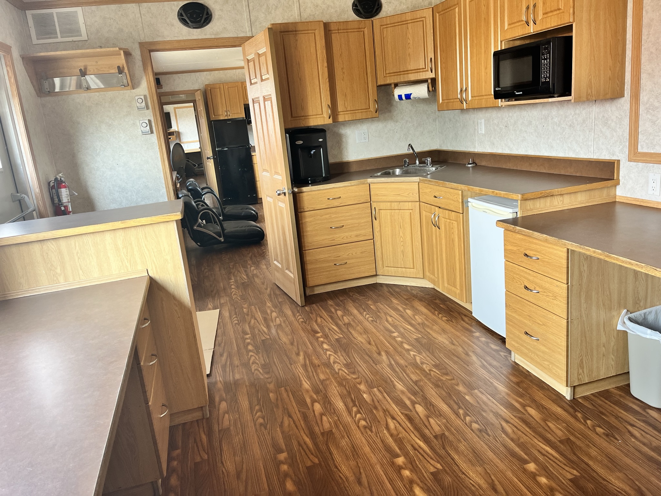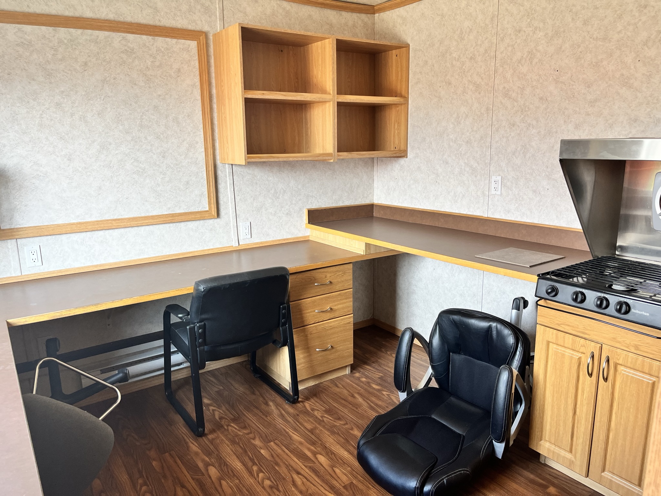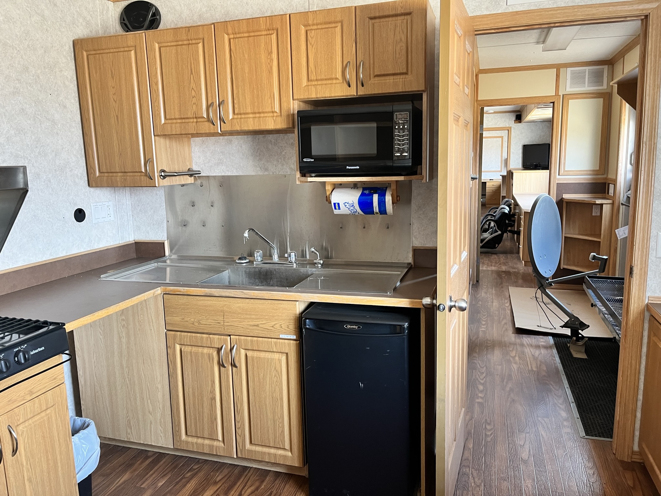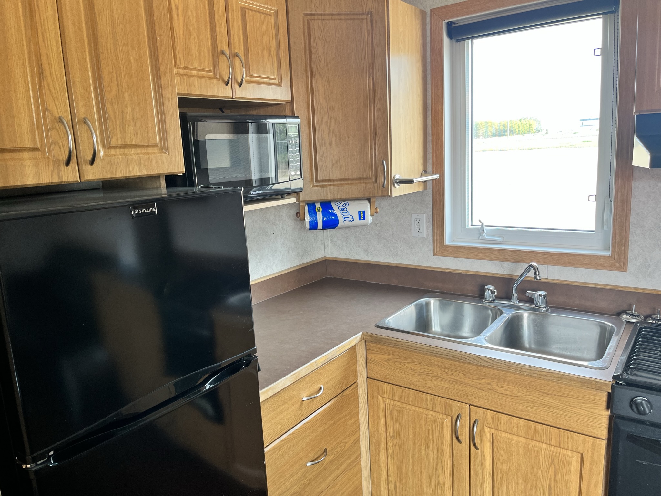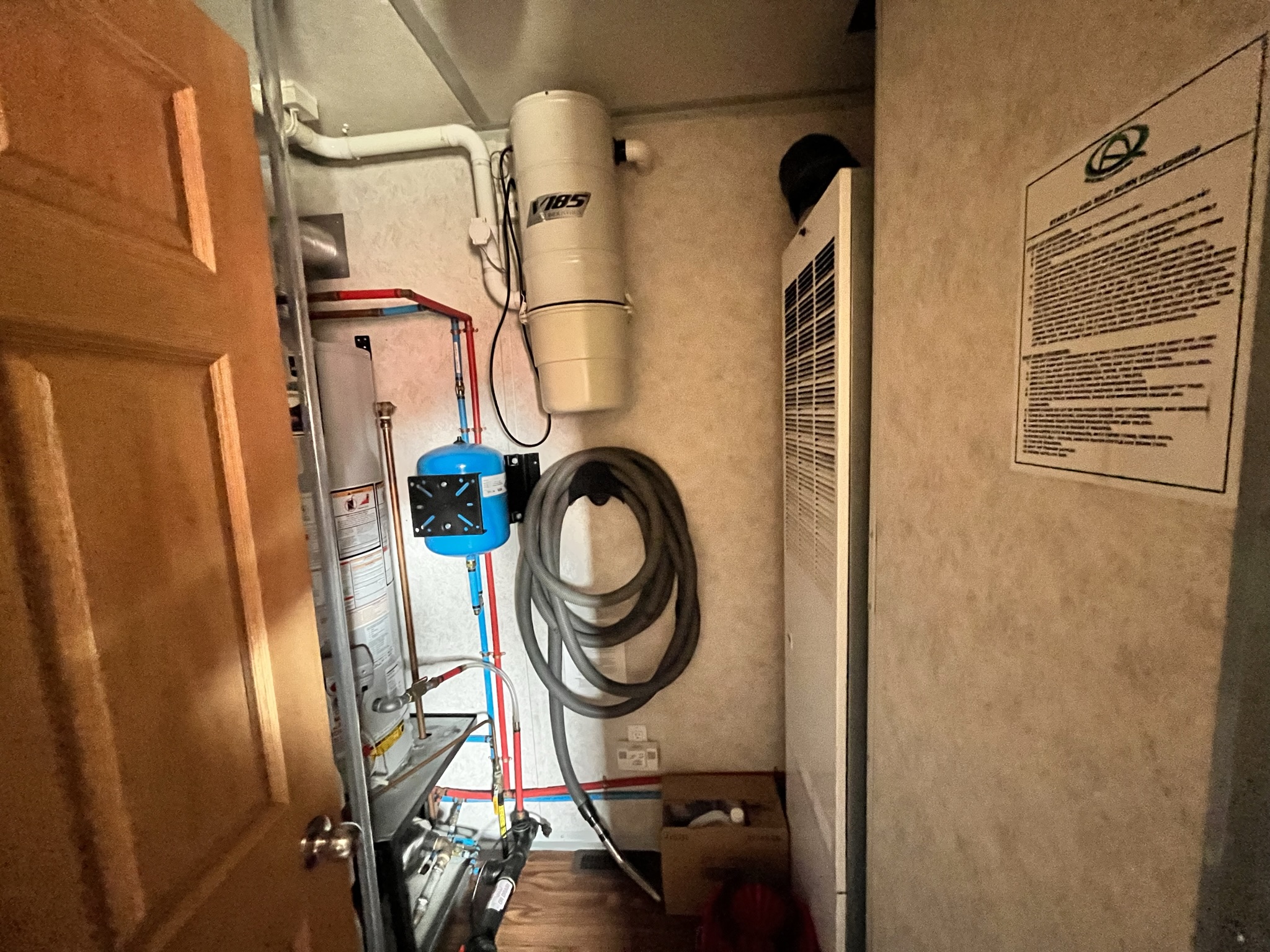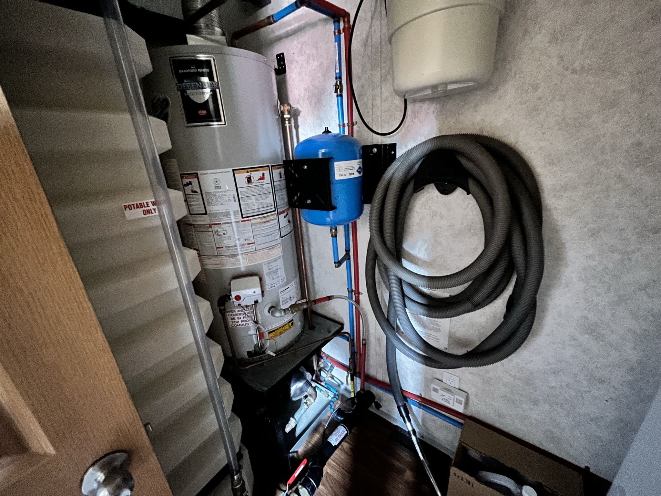Year: 2010
Dimensions: 12×60
Asking: $98,000
Location: Grande Prairie Alberta
Description: Command Center
This 2010 trailer shows very well. Three offices, mechanical room and washroom. The mechanical room has 400 gallon fresh water tank, hot water tank, water pump furnace, central vacuum and a/c. The center office has a kitchenette with fridge, stove/oven, kitchen sink microwave and more. This center office has couch. The center office is approximately 17′ long and 12′ wide. The far right office boasts built in perimeter desks. Bar fridge space with small sink. This office is approximately 14′ X 12′ . Traveling back through the kitchen office, past the two piece washroom, mechanical room and you get to the far left office. This office has perimeter built in desks. Larger stainless sink. Stove top with fume hood. Tv receptacles plumbed throughout the offices. Two 380 liter propane bottles feed the furnace, hot water tank and stove appliances. The relationship does not end with the sale.


